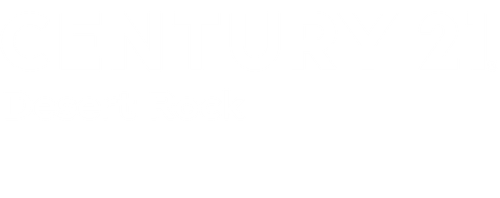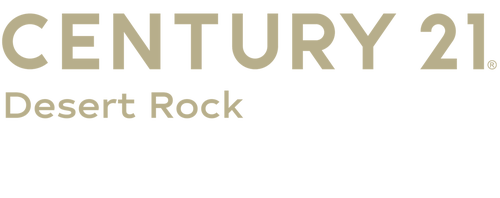Listing Courtesy of: CRMLS / Century 21 Rose Realty / Brandi Olson
31277 Sage Street Lucerne Valley, CA 92356
Active (9 Days)
MLS #:
HD25166469
Lot Size
2.2 acres
Type
Single-Family Home
Year Built
1979
Views
City Lights, Mountain(s), Trees/Woods
School District
Lucerne Valley Unified
County
San Bernardino County
Listed By
Brandi Olson, DRE #02155222 CA, Century 21 Rose Realty
Source
CRMLS
Last checked Aug 4 2025 at 7:06 AM GMT+0000
Interior Features
- All Bedrooms Down
- Separate/Formal Dining Room
- Laundry: In Garage
- Dishwasher
- Gas Range
Lot Information
- Corner Lot
- Front Yard
- Horse Property
- Lawn
- Level
- Near Public Transit
- Paved
- Sprinkler System
- Sprinklers In Front
- Street Level
- Trees
- Yard
Heating and Cooling
- Central
- Fireplace(s)
- Central Air
Utility Information
- Utilities: Electricity Connected, Water Connected, Water Source: Well
- Sewer: Septic Tank
Parking
- Boat
- Driveway
- Garage Faces Front
- Gated
- Guest
- Oversized
- Private
- Side by Side
Estimated Monthly Mortgage Payment
*Based on Fixed Interest Rate withe a 30 year term, principal and interest only
Mortgage calculator estimates are provided by C21 Desert Rock and are intended for information use only. Your payments may be higher or lower and all loans are subject to credit approval.
Disclaimer: Based on information from California Regional Multiple Listing Service, Inc. as of 2/22/23 10:28 and /or other sources. Display of MLS data is deemed reliable but is not guaranteed accurate by the MLS. The Broker/Agent providing the information contained herein may or may not have been the Listing and/or Selling Agent. The information being provided by Conejo Simi Moorpark Association of REALTORS® (“CSMAR”) is for the visitor's personal, non-commercial use and may not be used for any purpose other than to identify prospective properties visitor may be interested in purchasing. Any information relating to a property referenced on this web site comes from the Internet Data Exchange (“IDX”) program of CSMAR. This web site may reference real estate listing(s) held by a brokerage firm other than the broker and/or agent who owns this web site. Any information relating to a property, regardless of source, including but not limited to square footages and lot sizes, is deemed reliable.





Expansive property with Private Well. Such a Rare Find!
Fully fenced and cross-fenced 2.2-acre property in Lucerne Valley offers the ideal setup for multi-generational living, income potential, or simply space to spread out and enjoy the High Desert lifestyle.
Home #1 is a spacious, tastefully upgraded 3-bedroom, 2-bath residence with a separate office, an expansive great room, and tons of natural light throughout. Enjoy brand-new flooring, new appliances, and a brand-new HVAC system for year-round comfort. The massive primary suite offers privacy and relaxation, while the beautifully landscaped yard features mature shade trees, a lush lawn perfect for kids or pets, and a fully fenced dog run and chicken coop. Fruit trees—including cherry and pomegranate—dot the property, adding to the charm and self-sufficiency.
Home #2 is a comfortable 1-bedroom, 1-bath home with a surprisingly spacious layout, including a generous living room, full-size kitchen, full-size bathroom, and a large laundry area. A covered patio and shade trees create the perfect outdoor retreat. Like the main house, this home has its own private entrance and fenced yard.