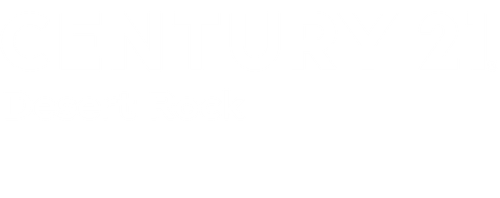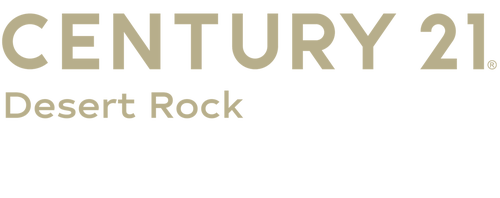Listing Courtesy of: CRMLS / Century 21 Rose Realty / Kathie Jensen - Contact: 7609859909
5843 Arrowhead Lake Road Hesperia, CA 92345
Active (386 Days)
MLS #:
HD24116900
Lot Size
10 acres
Type
Single-Family Home
Year Built
1983
Style
Custom
Views
Valley, Mountain(s)
School District
Hesperia Unified
County
San Bernardino County
Listed By
Kathie Jensen, Century 21 Rose Realty, Contact: 7609859909
Source
CRMLS
Last checked Dec 23 2024 at 10:52 AM GMT+0000
Interior Features
- Refrigerator
- Dishwasher
- Laundry: Laundry Room
- Walk-In Pantry
- Walk-In Closet(s)
- Separate/Formal Dining Room
- Primary Suite
- Pantry
- Open Floorplan
- Granite Counters
- Cathedral Ceiling(s)
- Block Walls
Property Features
- Fireplace: Family Room
- Foundation: Slab
Utility Information
- Utilities: Water Source: Well, Propane, Electricity Available
- Sewer: Septic Type Unknown
Parking
- Gated
- Covered
- Concrete
- Circular Driveway
Additional Information: Rose Realty | 7609859909
Estimated Monthly Mortgage Payment
*Based on Fixed Interest Rate withe a 30 year term, principal and interest only
Mortgage calculator estimates are provided by C21 Desert Rock and are intended for information use only. Your payments may be higher or lower and all loans are subject to credit approval.
Disclaimer: Based on information from California Regional Multiple Listing Service, Inc. as of 2/22/23 10:28 and /or other sources. Display of MLS data is deemed reliable but is not guaranteed accurate by the MLS. The Broker/Agent providing the information contained herein may or may not have been the Listing and/or Selling Agent. The information being provided by Conejo Simi Moorpark Association of REALTORS® (“CSMAR”) is for the visitor's personal, non-commercial use and may not be used for any purpose other than to identify prospective properties visitor may be interested in purchasing. Any information relating to a property referenced on this web site comes from the Internet Data Exchange (“IDX”) program of CSMAR. This web site may reference real estate listing(s) held by a brokerage firm other than the broker and/or agent who owns this web site. Any information relating to a property, regardless of source, including but not limited to square footages and lot sizes, is deemed reliable.







In addition to this unique property is an approximate 3000 square-foot barn, tack room, bunk house with bath and a wash down bay. Park your collection of vehicles in the expansive eight bay garage/port that allows for extra parking, as well. Enjoy the gazebo in the dry pond and embrace the outdoors with the valley and mountain views from this amazing property. Embrace the opportunity to add your personal touch and elevate this gem to its full potential, creating a dream estate that is truly yours.