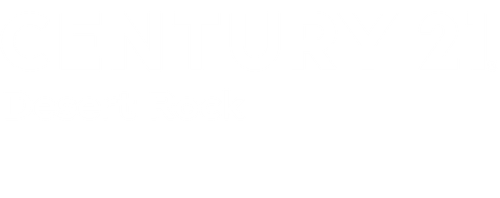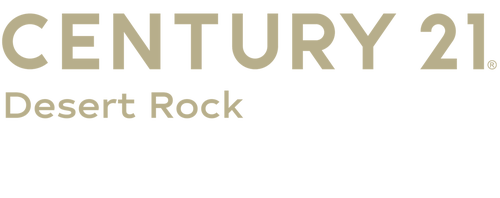Listing Courtesy of: CRMLS / Century 21 Rose Realty / Anthony Rezendes - Contact: 7606629170
15018 Live Oak Street Hesperia, CA 92345
Active (24 Days)
MLS #:
HD25162459
Lot Size
1.01 acres
Type
Single-Family Home
Year Built
1987
Views
Hills
School District
Hesperia Unified
County
San Bernardino County
Listed By
Anthony Rezendes, Century 21 Rose Realty, Contact: 7606629170
Source
CRMLS
Last checked Oct 1 2025 at 4:26 AM GMT+0000
Interior Features
- Recessed Lighting
- Track Lighting
- All Bedrooms Down
- Laundry: Gas Dryer Hookup
- Stone Counters
- Laundry: Electric Dryer Hookup
- Open Floorplan
- High Ceilings
- Dishwasher
- Disposal
- Central Vacuum
- Laundry: Laundry Room
- Range Hood
- Gas Range
- Water Heater
- Separate/Formal Dining Room
- Breakfast Bar
Property Features
- Fireplace: Family Room
- Fireplace: Gas Starter
- Foundation: Concrete Perimeter
Heating and Cooling
- Forced Air
- Natural Gas
- Central
- Fireplace(s)
- Central Air
Utility Information
- Utilities: Water Connected, Sewer Connected, Electricity Connected, Natural Gas Connected, Water Source: Public
- Sewer: Septic Tank
Additional Information: Rose Realty | 7606629170
Listing Price History
Sep 19, 2025
Price Changed
$520,000
2%
11,001
Aug 07, 2025
Price Changed
$508,999
2%
9,000
Aug 01, 2025
Original Price
$499,999
-
-
Estimated Monthly Mortgage Payment
*Based on Fixed Interest Rate withe a 30 year term, principal and interest only
Mortgage calculator estimates are provided by C21 Desert Rock and are intended for information use only. Your payments may be higher or lower and all loans are subject to credit approval.
Disclaimer: Based on information from California Regional Multiple Listing Service, Inc. as of 2/22/23 10:28 and /or other sources. Display of MLS data is deemed reliable but is not guaranteed accurate by the MLS. The Broker/Agent providing the information contained herein may or may not have been the Listing and/or Selling Agent. The information being provided by Conejo Simi Moorpark Association of REALTORS® (“CSMAR”) is for the visitor's personal, non-commercial use and may not be used for any purpose other than to identify prospective properties visitor may be interested in purchasing. Any information relating to a property referenced on this web site comes from the Internet Data Exchange (“IDX”) program of CSMAR. This web site may reference real estate listing(s) held by a brokerage firm other than the broker and/or agent who owns this web site. Any information relating to a property, regardless of source, including but not limited to square footages and lot sizes, is deemed reliable.








Beautifully Remodeled 3-Bedroom, 2-Bath Home!!!!
This stunning, move-in-ready home has been thoughtfully upgraded from top to bottom. The brand-new kitchen features soft-close cabinetry, elegant stone countertops, recessed lighting, a new range with hood vent, dishwasher, garbage disposal, deep farmhouse sink, stylish faucet, and a functional workstation with built-in electric—perfect for multitasking or meal prep. The spacious primary retreat offers dual closets and a luxurious ensuite with a custom walk-in tile and glass shower, new dual-sink vanity, and matching mirror. The guest bathroom has also been fully remodeled with a new tub, modern tile work, glass sliding doors, updated vanity, lighting, and fixtures. Throughout the home, you'll find fresh interior paint, new vinyl flooring, raised-panel closet and bedroom doors, and an abundance of natural light through a large picture windows. Cozy up in the family room with a gas fireplace, and enjoy multiple dining options with a formal dining room, breakfast bar, and casual dining area. A perfect blend of style, comfort, and functionality—this home is truly a must-see!