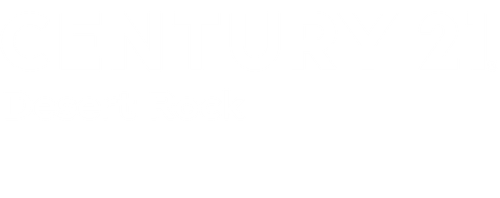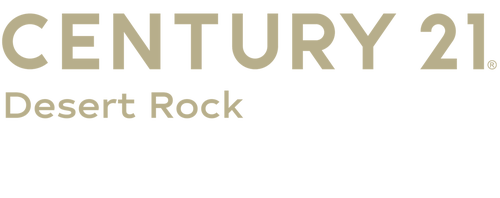


Listing Courtesy of: CRMLS / Century 21 Desert Rock / Fidel Carranza - Contact: 760-985-0337
35341 Western Drive Barstow, CA 92311
Active (61 Days)
$220,000 (USD)
MLS #:
HD25176792
HD25176792
Lot Size
8,100 SQFT
8,100 SQFT
Type
Single-Family Home
Single-Family Home
Year Built
1971
1971
Views
Neighborhood
Neighborhood
School District
Barstow Unified
Barstow Unified
County
San Bernardino County
San Bernardino County
Listed By
Fidel Carranza, DRE #01332931 CA, Century 21 Desert Rock, Contact: 760-985-0337
Source
CRMLS
Last checked Oct 5 2025 at 7:26 PM GMT+0000
CRMLS
Last checked Oct 5 2025 at 7:26 PM GMT+0000
Bathroom Details
- Full Bathroom: 1
- Half Bathroom: 1
Interior Features
- Laundry: In Garage
- Tile Counters
- Open Floorplan
- Water Heater
Lot Information
- Street Level
Property Features
- Foundation: Slab
Heating and Cooling
- Central
- Evaporative Cooling
Flooring
- Tile
Exterior Features
- Roof: Shingle
Utility Information
- Utilities: Natural Gas Available, Electricity Available, Water Source: Public
- Sewer: Unknown
Parking
- Garage
Stories
- 1
Living Area
- 1,049 sqft
Additional Information: Desert Rock | 760-985-0337
Location
Listing Price History
Date
Event
Price
% Change
$ (+/-)
Sep 30, 2025
Price Changed
$220,000
-8%
-19,900
Aug 28, 2025
Price Changed
$239,900
-4%
-10,100
Aug 05, 2025
Original Price
$250,000
-
-
Estimated Monthly Mortgage Payment
*Based on Fixed Interest Rate withe a 30 year term, principal and interest only
Listing price
Down payment
%
Interest rate
%Mortgage calculator estimates are provided by C21 Desert Rock and are intended for information use only. Your payments may be higher or lower and all loans are subject to credit approval.
Disclaimer: Based on information from California Regional Multiple Listing Service, Inc. as of 2/22/23 10:28 and /or other sources. Display of MLS data is deemed reliable but is not guaranteed accurate by the MLS. The Broker/Agent providing the information contained herein may or may not have been the Listing and/or Selling Agent. The information being provided by Conejo Simi Moorpark Association of REALTORS® (“CSMAR”) is for the visitor's personal, non-commercial use and may not be used for any purpose other than to identify prospective properties visitor may be interested in purchasing. Any information relating to a property referenced on this web site comes from the Internet Data Exchange (“IDX”) program of CSMAR. This web site may reference real estate listing(s) held by a brokerage firm other than the broker and/or agent who owns this web site. Any information relating to a property, regardless of source, including but not limited to square footages and lot sizes, is deemed reliable.




Description