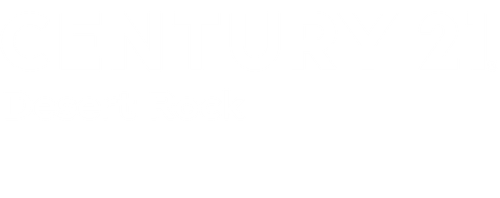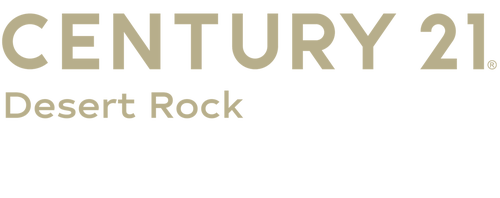


Listing Courtesy of: CRMLS / Century 21 Desert Rock / Scott Ruthford - Contact: 7609638023
19595 Ironside Drive Apple Valley, CA 92308
Sold (29 Days)
$308,000
MLS #:
HD24159555
HD24159555
Lot Size
4,500 SQFT
4,500 SQFT
Type
Single-Family Home
Single-Family Home
Year Built
1997
1997
Style
Modern
Modern
Views
Mountain(s)
Mountain(s)
School District
Apple Valley Unified
Apple Valley Unified
County
San Bernardino County
San Bernardino County
Listed By
Scott Ruthford, DRE #01211692 CA, Century 21 Desert Rock, Contact: 7609638023
Bought with
Johanne Harrington, Real Brokerage Technologies, Inc.
Johanne Harrington, Real Brokerage Technologies, Inc.
Source
CRMLS
Last checked Jul 26 2025 at 11:39 PM GMT+0000
CRMLS
Last checked Jul 26 2025 at 11:39 PM GMT+0000
Bathroom Details
- Full Bathrooms: 2
Interior Features
- Ceiling Fan(s)
- Ceramic Counters
- Pantry
- Laundry: Laundry Closet
- Dishwasher
- Disposal
- Free-Standing Range
- Microwave
- Water Heater
- Windows: Blinds
Lot Information
- Front Yard
Property Features
- Fireplace: Family Room
- Fireplace: Living Room
- Fireplace: See Through
- Foundation: Slab
Heating and Cooling
- Central
- Central Air
Homeowners Association Information
- Dues: $98
Flooring
- Carpet
Exterior Features
- Roof: Tile
Utility Information
- Utilities: Cable Available, Electricity Connected, Natural Gas Connected, Phone Connected, Sewer Connected, Water Connected, Water Source: Public
- Sewer: Public Sewer
Parking
- Driveway
- Garage Faces Front
Stories
- 1
Living Area
- 1,497 sqft
Additional Information: Desert Rock | 7609638023
Disclaimer: Based on information from California Regional Multiple Listing Service, Inc. as of 2/22/23 10:28 and /or other sources. Display of MLS data is deemed reliable but is not guaranteed accurate by the MLS. The Broker/Agent providing the information contained herein may or may not have been the Listing and/or Selling Agent. The information being provided by Conejo Simi Moorpark Association of REALTORS® (“CSMAR”) is for the visitor's personal, non-commercial use and may not be used for any purpose other than to identify prospective properties visitor may be interested in purchasing. Any information relating to a property referenced on this web site comes from the Internet Data Exchange (“IDX”) program of CSMAR. This web site may reference real estate listing(s) held by a brokerage firm other than the broker and/or agent who owns this web site. Any information relating to a property, regardless of source, including but not limited to square footages and lot sizes, is deemed reliable.




Description